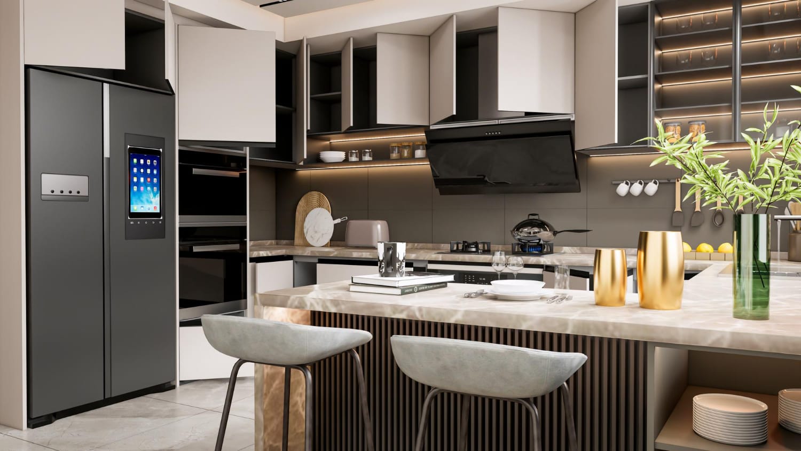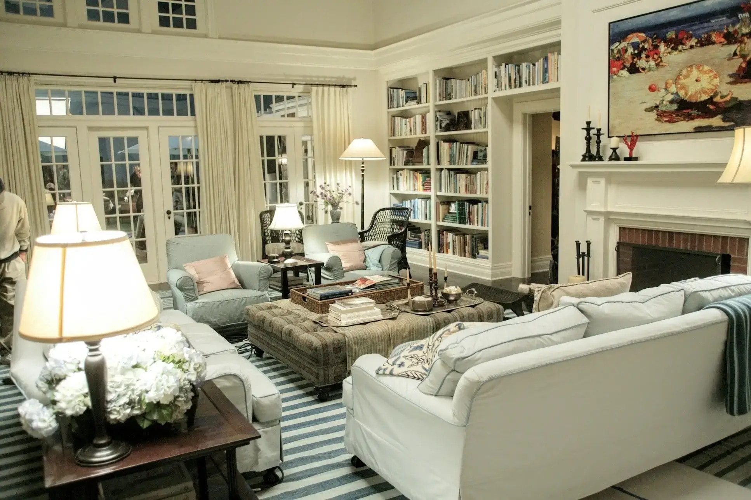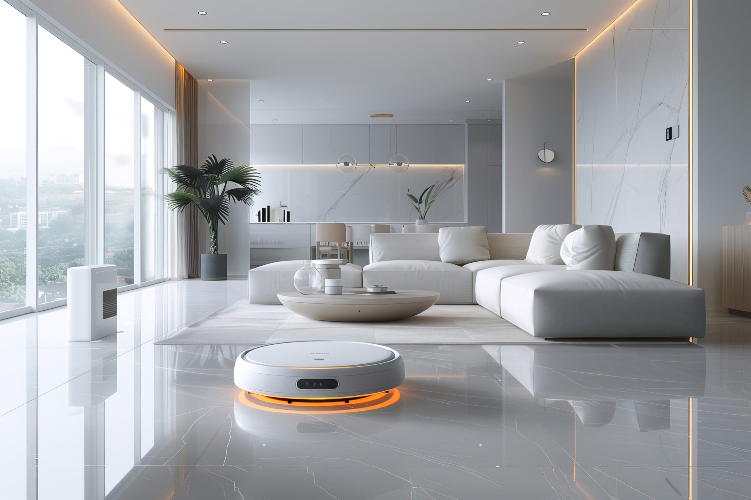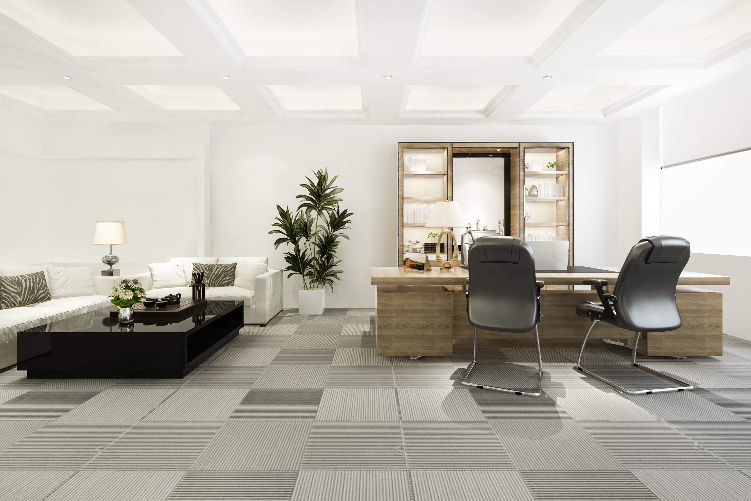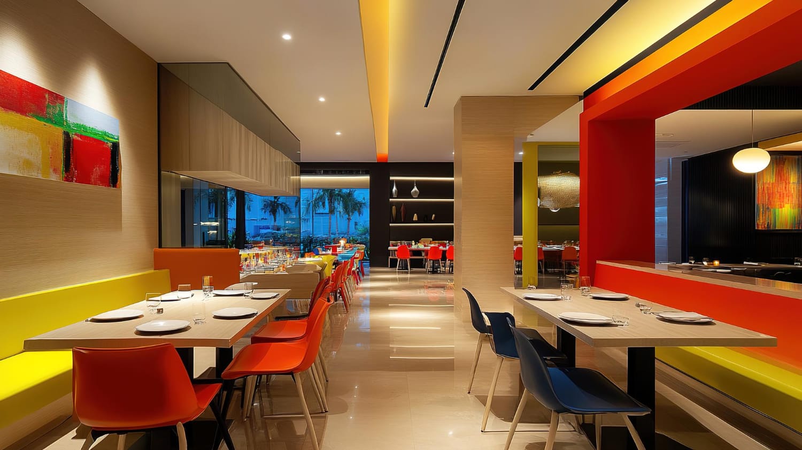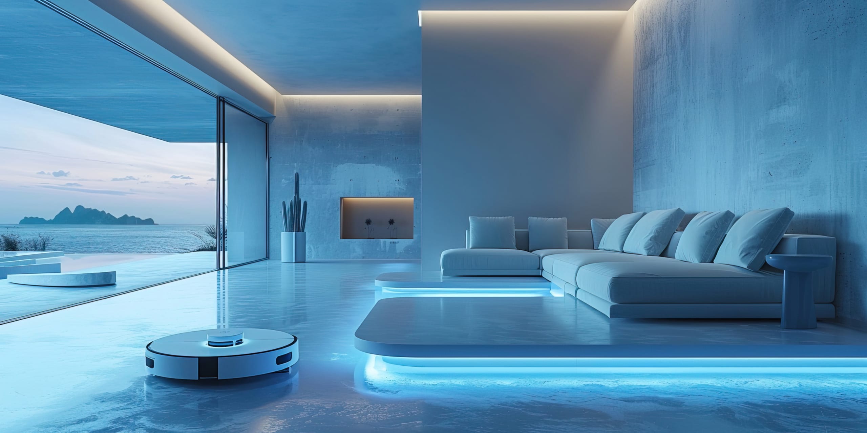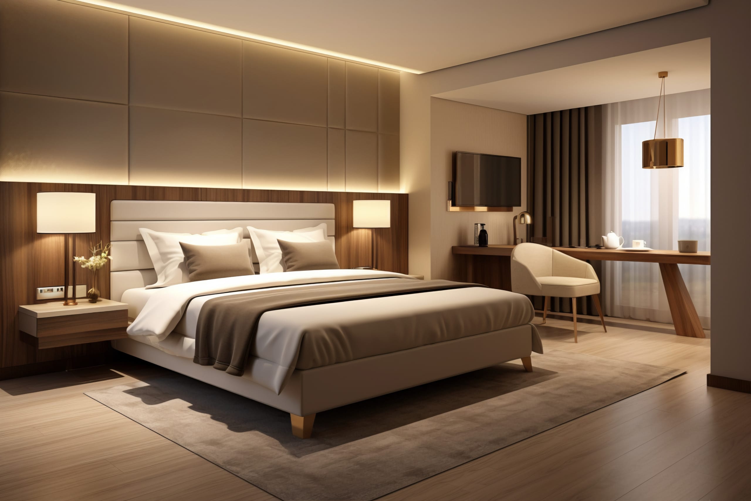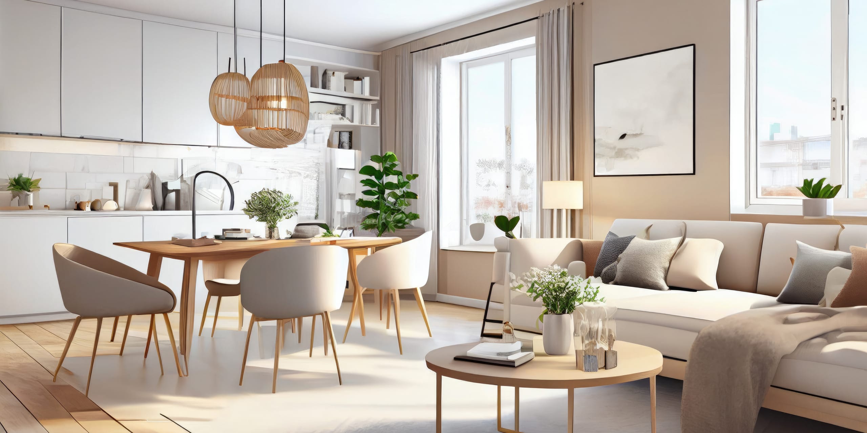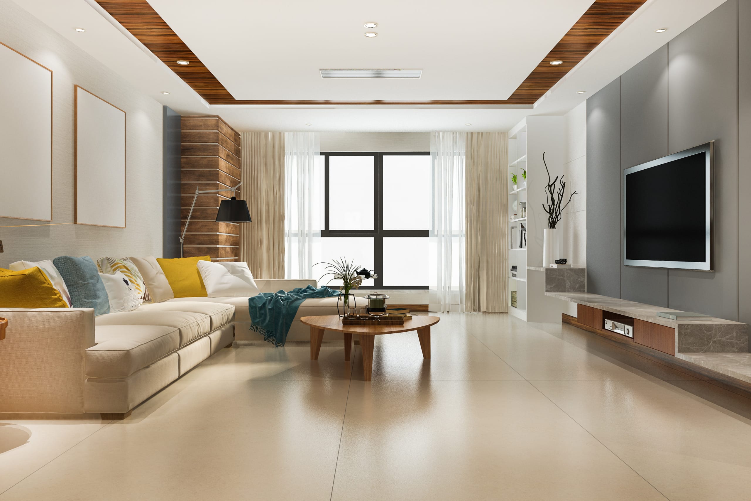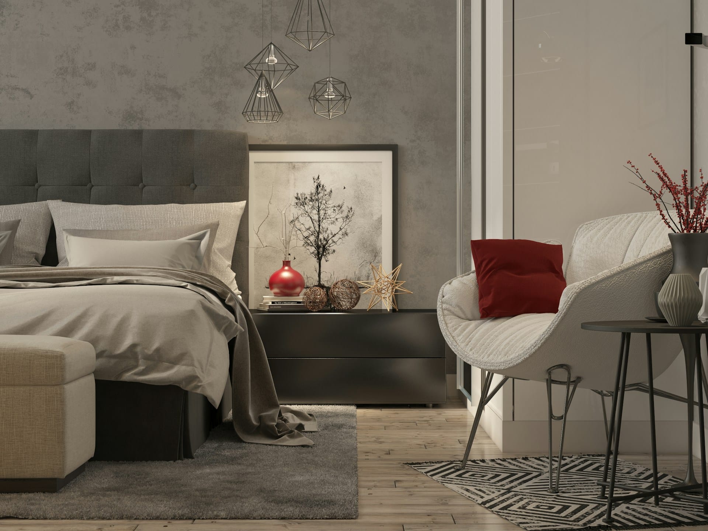Kitchen interior design ideas need to be considered because of kitchen is one of the most important parts of every home. It’s a place where we cook, eat, create memories, and start our mornings with family. A good kitchen should be easy to use, look nice, and be functional. So, kitchen interior design involves more than choosing cabinets and countertops, it’s about designing a functional, stylish, and personally satisfying space.
A well-designed kitchen can elevate your lifestyle, improve your efficiency, and increase the value of your home. Today’s kitchens are evolving beyond simple functionality. With smart interior design, you can create a space that’s efficient, organized, and stylish. In this blog, we’ll explore smart kitchen interior design ideas that help transform any cooking space. Plus, we’ll show how tools like DecorAI make designing your dream kitchen easier than ever.
What Is Smart Kitchen Interior Design?
Smart kitchen design combines beauty with brainpower. Kitchen interior is a essential part of Modern Interior Design. It’s all about creating a space that looks great and works even better based on layout, organization, and functionality, you can turn your kitchen into a space that supports your daily routine while still reflecting your personal style.
A smart kitchen is:
- Easy to move around in
- Designed for storage and efficiency
- Equipped with modern technology
- Lifestyle-specific
Design the Perfect Kitchen Floor Plan
Floor Plan is the foundation of a smart kitchen, because how your sink, stove, and fridge are arranged impacts your workflow. As a result, the “kitchen work triangle” keeps easy access to the three areas that are most frequently used. Surfaces should be kept clean and daily items should be easy to reach.
Here are some popular layout options:

L-Shaped Floor Plan: L-Shaped plan is perfect for small to medium-sized kitchens. It uses two parallel walls to form an L, maximizing corner space and establishing a natural work triangle between the major appliances. With the open layout, interact easily with surrounding areas such as the dining room or living room, breakfast nook or island to make the kitchen more spacious.

U-Shaped Floor Plan: Ideal for large kitchens or avid home chefs, the U-shaped layout wraps around three walls, enclosing the workspace. This design provides abundant countertop surface and storage options, making it efficient for multitasking and multiple users. U-shape optimizes workflow by separating prepping, cooking, and cleaning zones.

Galley Floor Plan: A galley kitchen is made up of two parallel countertops connected by a central walkway. It is particularly efficient for narrow or compact spaces. Galley kitchens are preferred in professional culinary settings due to their streamlined, focused design, which makes it easier for chefs to prepare food.

Island Floor Plan: Island plan centres a large workspace in the middle of the kitchen, offering versatility and visual appeal. It can serve as a prep area, additional storage, informal dining area, or as a place to house kitchen appliances such as sinks and cooktops. An open concept home with this layout encourages social interaction and creates a multifunction hub for family and guests.
Maximize Storage with Clever Solutions
Smart kitchen interior design means making the most of every square foot. Clever storage can help keep your space tidy and functional, to keep surfaces clear and make daily items easy to grab.
Here are some smart storage ideas:
- Pull-out drawers: Better than deep cabinets, these make everything visible and accessible.
- Vertical shelving: Use your wall space for spices, cookware, and even plants.
- Under-sink storage: Keep cleaning supplies neatly hidden and organized.
- Corner carousels: No more wasted corner cabinet space.
- Appliance garages: Hide small appliances behind cabinet doors for a clutter-free look.
Choose Smart Materials and Finishes

Your kitchen materials should be practical and stylish. They need to handle heat, spills, and wear while adding to your design. Matte finishes help hide fingerprints, while glossy surfaces reflect light and make small spaces feel bigger. Choose what fits your lifestyle and design taste.
Top smart choices include:
- Quartz countertops: Durable, non-porous, and low-maintenance.
- Stainless steel backsplashes: Easy to clean and modern-looking.
- Laminate cabinets: Affordable, with endless color options.
- Vinyl or tile flooring: Water-resistant and easy to clean.
Integrate Modern Kitchen Technology

Technology can make your kitchen smarter, faster, and safer. You don’t need a full remodel to enjoy high-tech benefits. Tech upgrades add comfort and convenience to your cooking routine.
Here are smart tech ideas for your kitchen interior design:
- Smart ovens: Preheat remotely, monitor cooking, and follow recipes from your phone.
- Wi-Fi-enabled refrigerators: Track food, get alerts, and manage groceries.
- Motion-sensor faucets: More hygienic and water-saving.
- Smart lighting: Control brightness and color with voice or app.
- Charging stations: Keep phones and tablets powered and in one place.
Lighting: An Important Part of a Beautiful Kitchen
Lighting contributes to your design and sets the mood for a room for well-lit kitchen feels welcoming and efficient. Light up under-cabinets to reduce shadows and encourage natural light, use mirrors and reflective surfaces to make the space feel bigger and brighter.
Choose a mix of these lighting types for kitchen interior design:
- Task lighting: Focused lights over countertops and stoves for safety and clarity.
- Ambient lighting: Overhead lights that brighten the whole room.
- Accent lighting: Spotlights or strip lights to highlight decor or create a cozy vibe.
Color Schemes and Decor Tips
Colors that you choose can make a small kitchen feel larger or a big kitchen feel more comfortable. Smart color design balances style and function. Add simple decor like wall art, herb plants, or ceramic jars for charm without clutter. Use open shelves to display your favorite kitchenware in style.
Here are some helpful ideas:
- Neutrals like white, grey, or beige create a clean, timeless look.
- Bold accents (like navy blue cabinets or gold fixtures) add personality.
- Wood tones bring warmth and texture to the space.
- Matte black or chrome finishes work well for modern, sleek designs.
Sustainable and Space-Saving Ideas

Sustainability is a big part of smart interior design, it saves energy, money, and the planet. Minimalist design also helps reduce clutter and create a peaceful environment while being eco-friendly.
Here’s how:
- Use energy-efficient appliances with the ENERGY STAR label.
- Pick bamboo or recycled wood for cabinetry.
- Choose LED lighting to reduce electricity use.
- Install low-flow faucets to conserve water.
- Reuse or upcycle old furniture or materials in your design.
If space is limited, go for:
- Foldable tables
- Wall-mounted racks
- Multi-functional furniture
- Stackable appliances
How DecorAI Helps Your Kitchen Interior Design Planning
When designing a kitchen, there are a lot of factors to consider, from layout to colors to technology. With Decorai, you can create a kitchen that looks like a professional one. It saves time, reduces guesswork, and brings your vision to life.
Decorai is an AI-powered interior design platform that helps you:
- Generate custom kitchen designs based on your space and style
- Preview different layouts and furniture arrangements
- Get AI-generated suggestions for storage, lighting, and appliances
Smart Kitchen Features You Can Plan Better with DecorAI

Decorai doesn’t just help with layout, it helps you make smarter decisions. This makes it easier to choose the right features for your needs, whether it’s a high-tech family kitchen or a minimalist city setup.
Decorai’s AI-generated designs are created using real spaces, visualize personalized and realistic kitchen interiors. You can explore impressive before-and-after transformations that highlight the power of smart design choices. With more than 115+ style categories, including Scandinavian, modern, rustic, industrial, minimalist, and more. There are a custom furniture section on Decorai, where user can choose/add furniture and appliances such as:
- Tables
- Chairs
- Counter stools
- Pantry cabinets
- Refrigerators
- Stoves
- Dishwashers
- Microwaves
DecorAI Pricing: Flexible Plans for Every Home Designer
Decorai’s flexible pricing plan makes it easy for anyone to get started. Depending on your project needs, you can upgrade at any time. Its interior design made it affordable and smart. And we have some special, our readers can save 10% off by using code ”19A3DFB4” at checkout.
You can see our plan here:
1. Monthly Use: Monthly Plan at $24/month is great for regular users needing ongoing Decorai access. It offers unlimited high-quality renders, 4x image scaling, faster processing, private storage, and a commercial usage license, making it ideal for consistent design work.
2. Half-Yearly Plan: We also have a half-yearly plan, priced at $120 every 6 months, is a cost-effective choice for users with ongoing projects. It includes all the features of the monthly plan with the added benefit of 1 month free.
3. Yearly Plan: The yearly plan costs $240/year and is the best value for frequent users. It includes all monthly plan features with 2 months free, ideal for professionals and long-term users.
Conclusion
There’s no need to hire a whole team of designers to install a smart kitchen interior design. When you combine the right layout, clever storage, stylish materials, and helpful technology, you can make your kitchen both functional and beautiful. With Decorai, remodeling, building, or even just dreaming becomes easier, faster, and more enjoyable.
Ready to bring your smart kitchen vision to life? Start your design journey today with Decorai.
